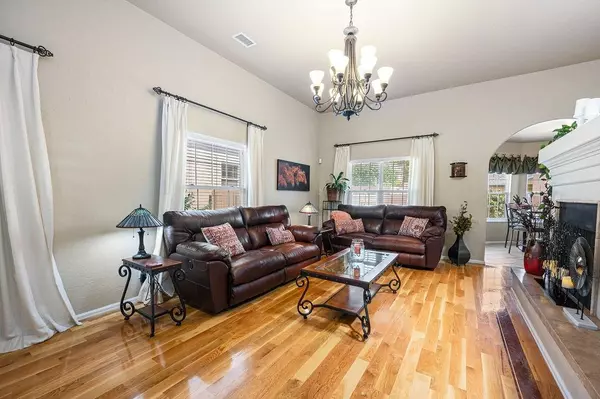For more information regarding the value of a property, please contact us for a free consultation.
1825 Venetian Drive Grand Junction, CO 81506
Want to know what your home might be worth? Contact us for a FREE valuation!

Our team is ready to help you sell your home for the highest possible price ASAP
Key Details
Sold Price $545,000
Property Type Single Family Home
Sub Type Single Family Residence
Listing Status Sold
Purchase Type For Sale
Square Footage 1,957 sqft
Price per Sqft $278
Subdivision Tuscany Village
MLS Listing ID 20253651
Sold Date 09/12/25
Style Ranch
Bedrooms 3
HOA Fees $116/ann
HOA Y/N true
Year Built 2005
Acres 0.13
Lot Dimensions 113x52
Property Sub-Type Single Family Residence
Property Description
Lock & leave lifestlye at it's best in this cozy custom home in Tuscany Village! You will love the solid hardwood floors & tile with decorative in-lays and high-end finishes throughout. Charming kitchen with solid granite counter tops, custom cabinets and pantry. Formal & informal dining area and living room with 2 way gas fireplace. Wide doorways and hallways give this home a spacious feel. Plenty of room for entertaining on the covered back patio. Yard maintenance, irrigation, and snow removal provided by the HOA so you can enjoy the beautiful Grand Valley.
Location
State CO
County Mesa
Area North Grand Junction
Direction Patterson Rd. to 27 1/2 Rd. Turn left/North. Left onto Venetian Dr. House is on the left side.
Rooms
Basement Crawl Space
Interior
Interior Features Ceiling Fan(s), Separate/Formal Dining Room, Granite Counters, Jetted Tub, Main Level Primary, Pantry, Solid Surface Counters, Walk-In Closet(s), Walk-In Shower, Window Treatments, Grab Bars in Shower or Tub, Grab Bars Around Toilet, Programmable Thermostat
Heating Forced Air
Cooling Central Air
Flooring Carpet, Tile, Wood
Fireplaces Type Gas Log
Fireplace true
Window Features Window Coverings
Appliance Dryer, Dishwasher, Electric Cooktop, Electric Oven, Electric Range, Disposal, Microwave, Refrigerator, Range Hood, Washer
Laundry Laundry Room, Washer Hookup, Dryer Hookup
Exterior
Exterior Feature Sprinkler/Irrigation
Parking Features Attached, Garage, Garage Door Opener
Garage Spaces 2.0
Fence Stucco Wall, Vinyl
Roof Type Asphalt,Composition
Present Use Residential,Single Family
Street Surface Paved
Handicap Access Grab Bars, Accessible Doors, Accessible Hallway(s), Low Threshold Shower
Porch Covered, Patio
Garage true
Building
Lot Description Landscaped
Faces West
Story 1
Foundation Stem Wall
Sewer Connected
Water Public
Level or Stories One
Structure Type Stucco,Wood Frame
Schools
Elementary Schools Tope
Middle Schools East
High Schools Grand Junction
Others
HOA Fee Include Legal/Accounting,Snow Removal,Sprinkler
Tax ID 2945-013-17-004
Security Features Security System
Read Less
Bought with COLDWELL BANKER DISTINCTIVE PROPERTIES
GET MORE INFORMATION




