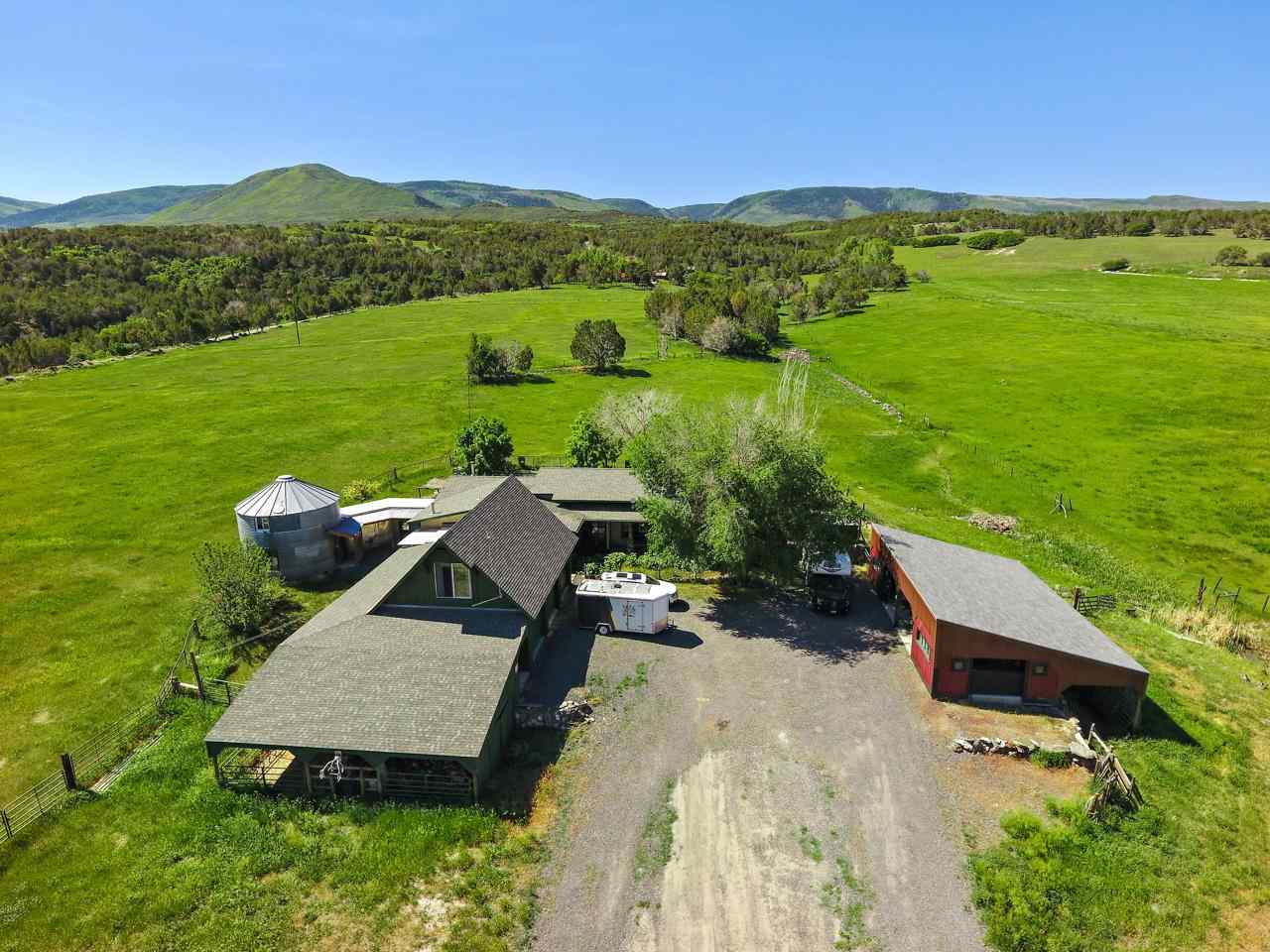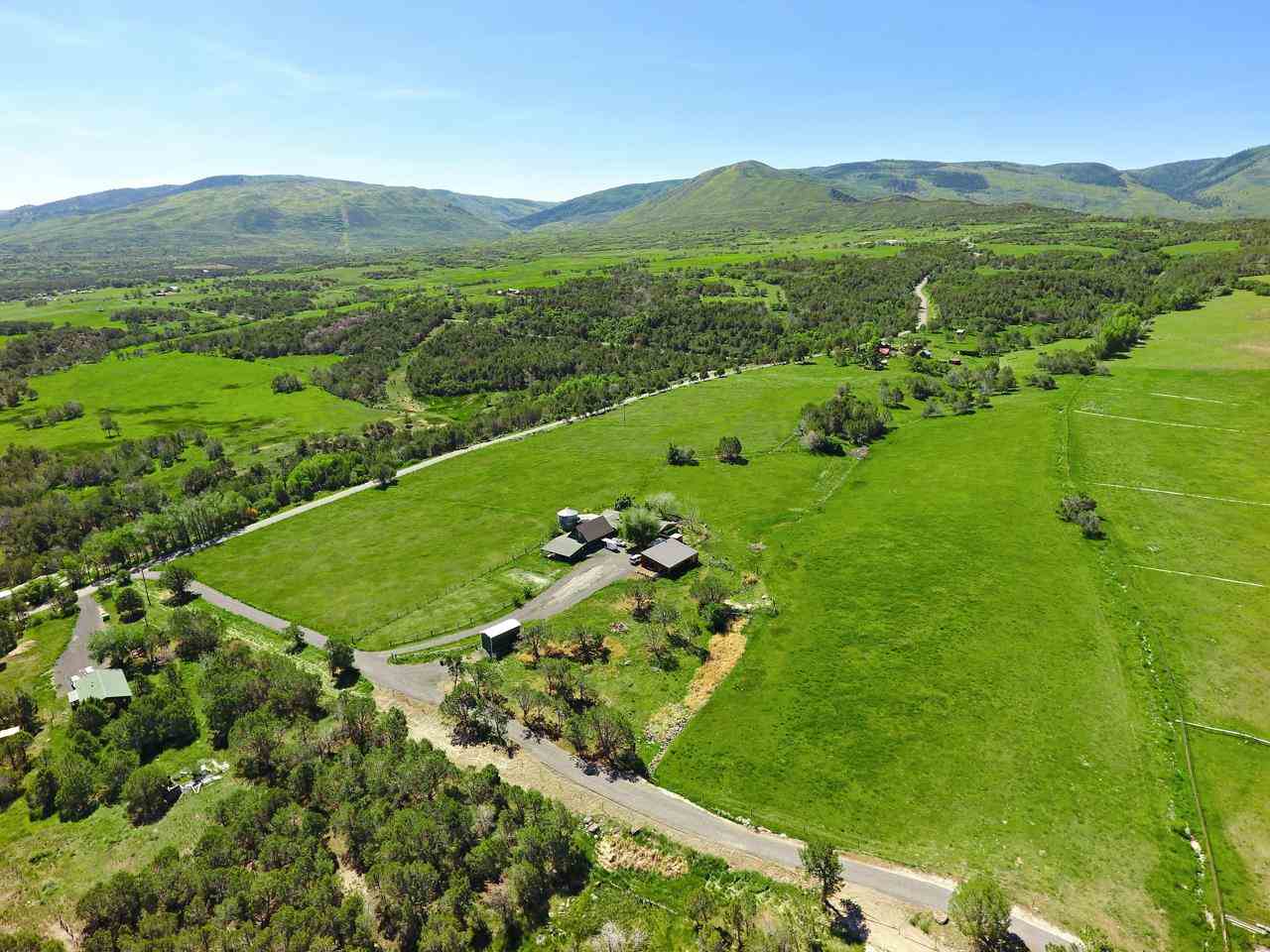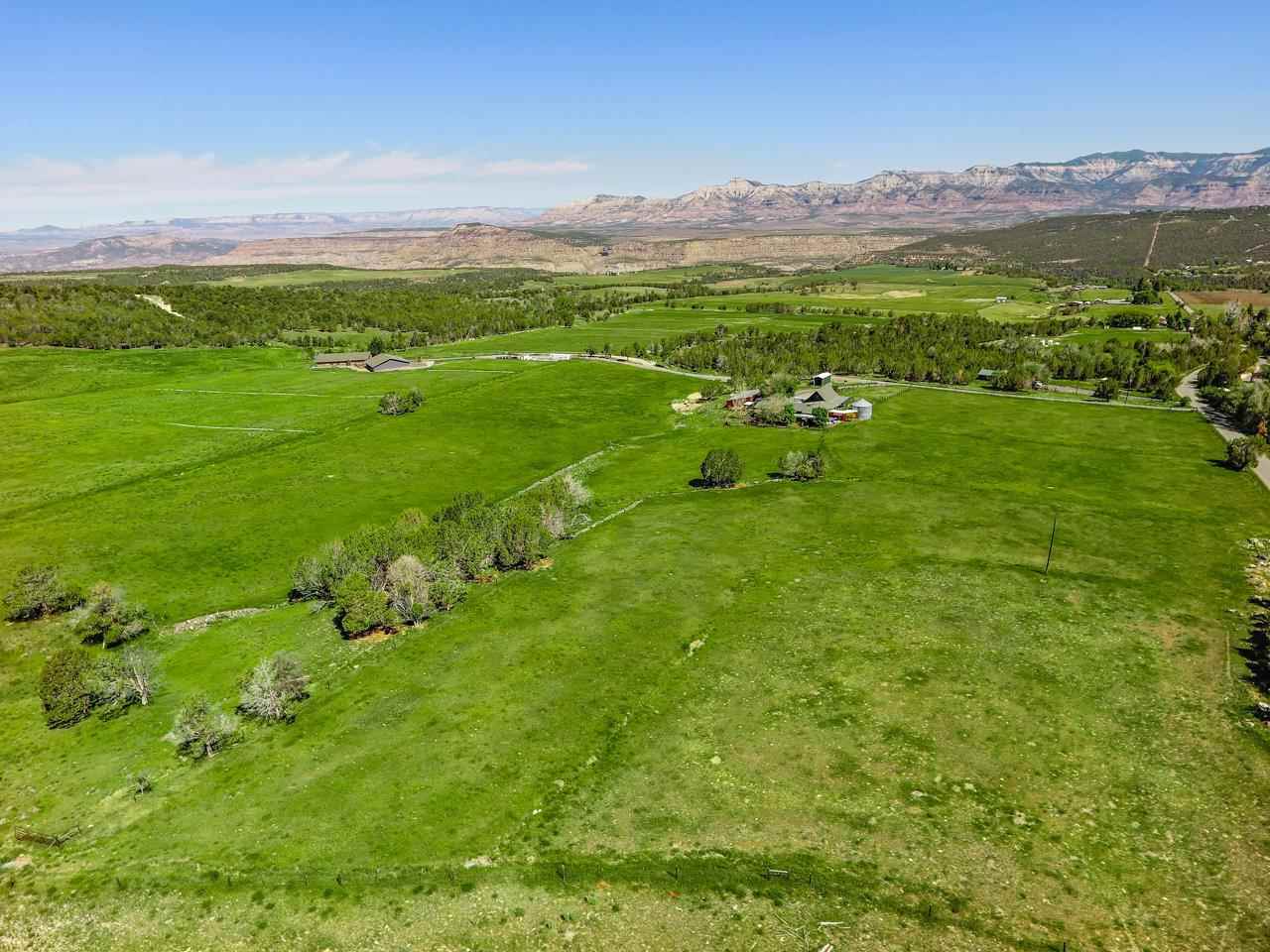For more information regarding the value of a property, please contact us for a free consultation.
10491 54 7/10 Road Molina, CO 81646
Want to know what your home might be worth? Contact us for a FREE valuation!

Our team is ready to help you sell your home for the highest possible price ASAP
Key Details
Sold Price $802,000
Property Type Single Family Home
Sub Type Single Family Residence
Listing Status Sold
Purchase Type For Sale
Square Footage 3,839 sqft
Price per Sqft $208
Subdivision Econ M+B Subdivision #18
MLS Listing ID 20212967
Sold Date 07/20/21
Style Two Story
Bedrooms 2
Year Built 1999
Acres 20.37
Lot Dimensions Irregular
Property Sub-Type Single Family Residence
Property Description
Simply gorgeous architect-designed rancher set on over 20 acres in Molina, Colorado, near Powderhorn Ski Resort. Rolling verdant fields situated below the Grand Mesa with abundant water shares and views for miles! This home has been immaculately maintained and features unexpected and unique characteristics at every turn. Boasting two master suites, both with spacious closets and en-suite bathrooms; third bedroom potential in the silo! Entertain your guests in the two story silo guest quarters, plumbed and ready for a kitchen. Craft to your heart's content with a stunning view from the bonus room upstairs! Come sit on the back patio and enjoy birds and other wildlife in this quiet country setting, yet so close to Grand Junction. With a 3 car garage plus an equipment storage building, you'll have all the covered storage space you could ever need. A truly rare find!
Location
State CO
County Mesa
Area Collbran/Mesa/Molina/Vega
Direction I-70 East to exit 49 CO-65 towards CO-330 Grand Mesa/Collbran, merge on to CO-65, left on to CO-330 for 5 miles, RIGHT on to W Co Rd KE, continue on to 54 7/10 Rd.
Interior
Interior Features Ceiling Fan(s), Kitchen/Dining Combo, Main Level Primary, Pantry, Vaulted Ceiling(s), Walk-In Closet(s), Walk-In Shower
Heating Hot Water
Cooling None
Flooring Concrete
Fireplaces Type Wood Burning
Fireplace true
Appliance Dryer, Dishwasher, Gas Oven, Gas Range, Microwave, Refrigerator, Washer
Laundry Laundry Room
Exterior
Parking Features Attached, Garage, RV Access/Parking
Garage Spaces 3.0
Fence Full
Roof Type Asphalt,Composition
Present Use Residential
Street Surface Dirt,Gravel,Paved
Handicap Access None, Low Threshold Shower
Porch Covered, Patio
Garage true
Building
Lot Description Irregular Lot, Landscaped
Faces South
Story 2
Foundation Slab
Sewer Connected
Water Public
Level or Stories Two
Additional Building Outbuilding
Structure Type Wood Siding,Wood Frame
Schools
Elementary Schools Plateau Valley
Middle Schools Plateau Valley
High Schools Plateau Valley
Others
HOA Fee Include None
Tax ID 2715-304-00-870
Read Less
Bought with EXP REALTY, LLC



