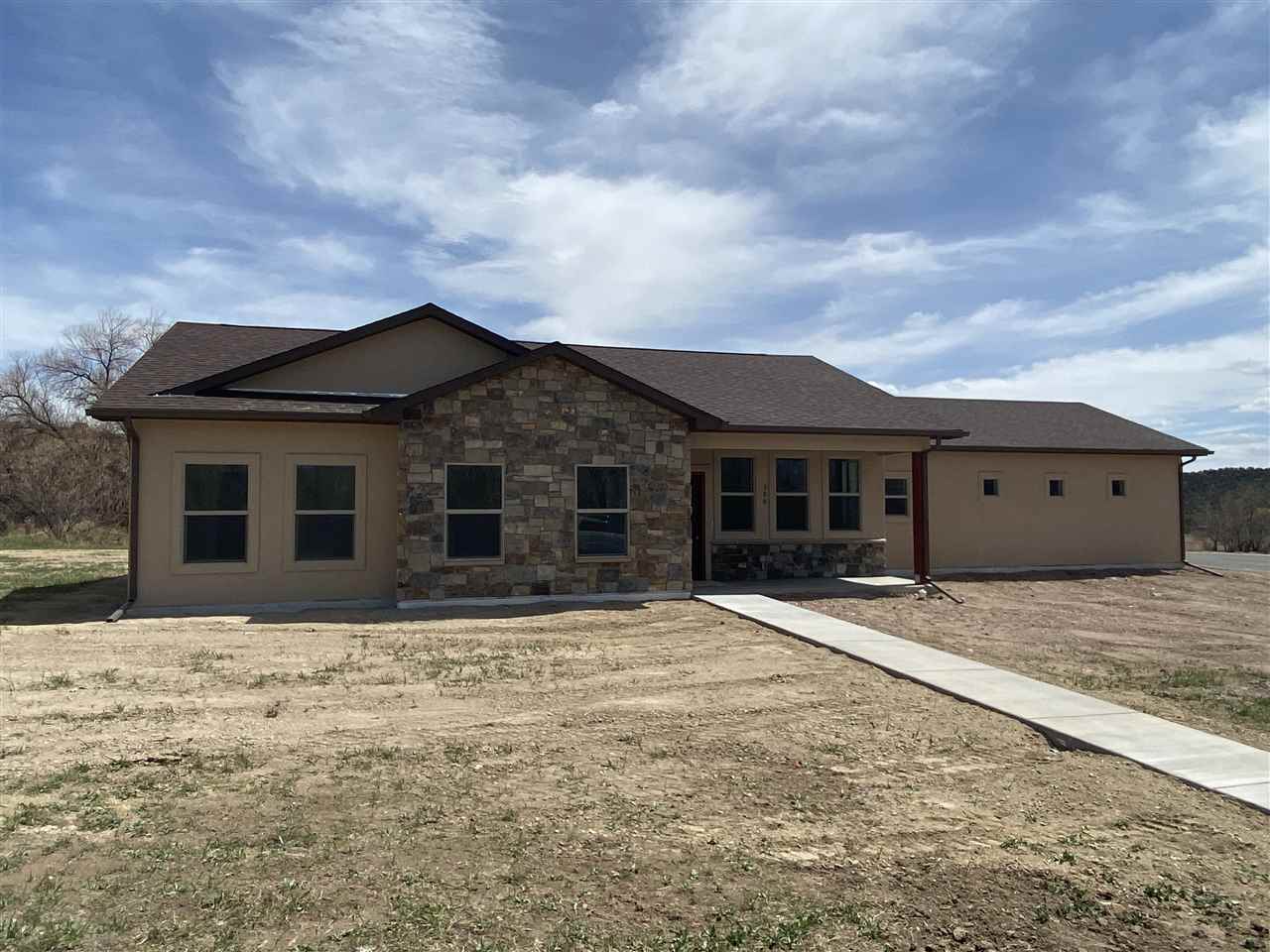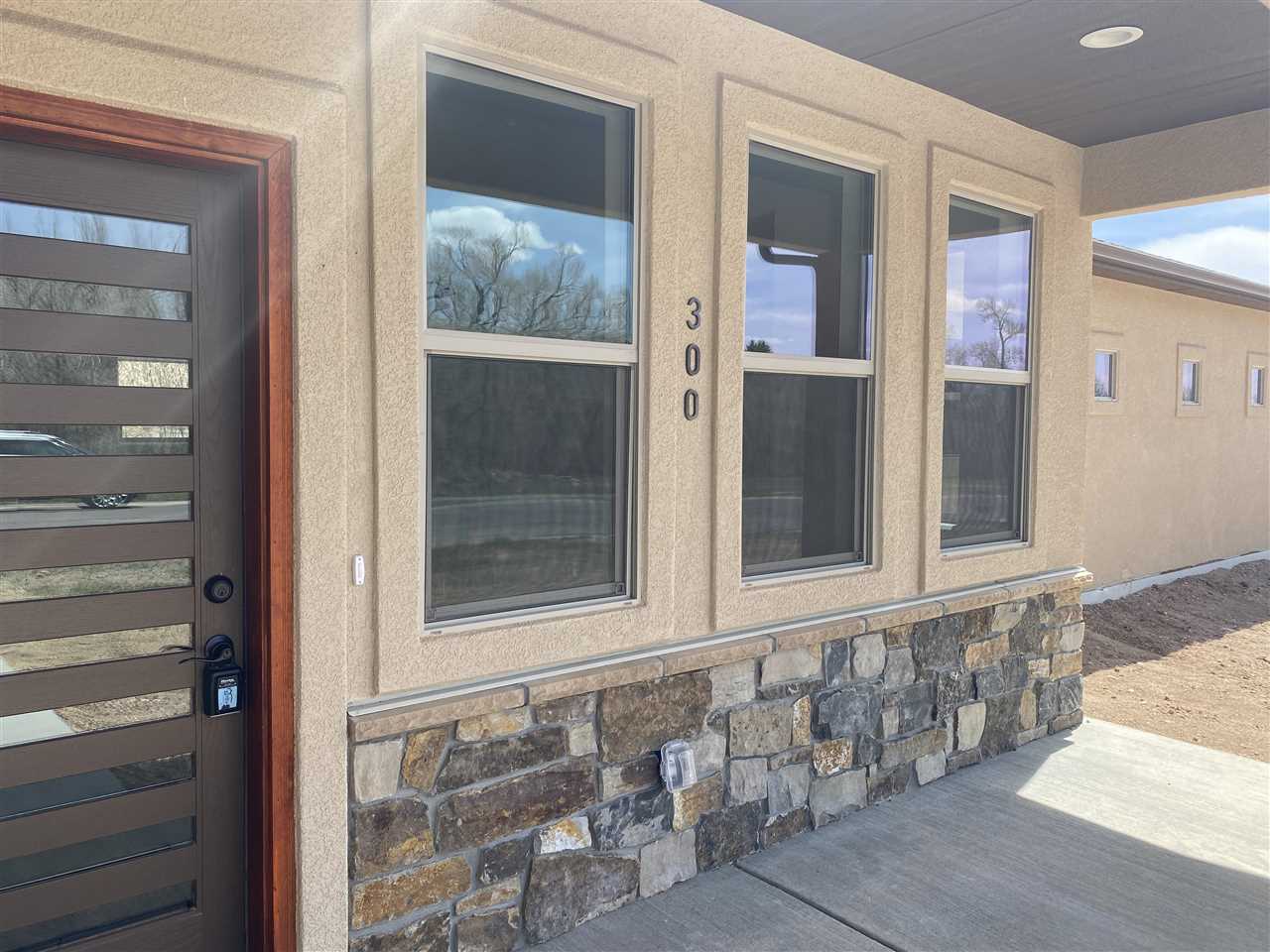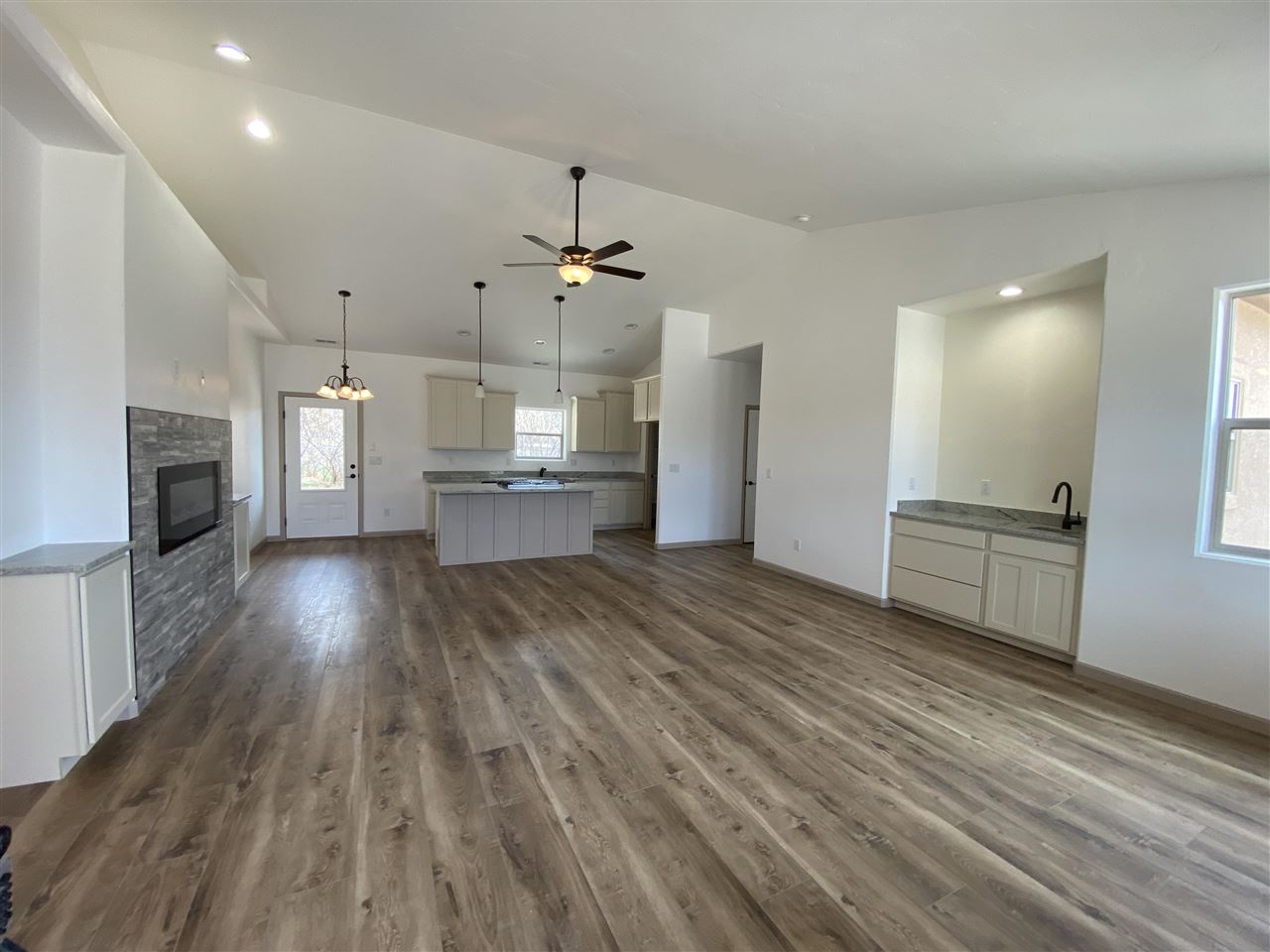For more information regarding the value of a property, please contact us for a free consultation.
300 SE Sandstone Court Cedaredge, CO 81413
Want to know what your home might be worth? Contact us for a FREE valuation!

Our team is ready to help you sell your home for the highest possible price ASAP
Key Details
Sold Price $390,000
Property Type Single Family Home
Sub Type Single Family Residence
Listing Status Sold
Purchase Type For Sale
Square Footage 1,615 sqft
Price per Sqft $241
Subdivision Deer Creek Village
MLS Listing ID 20210802
Sold Date 06/17/21
Style Ranch
Bedrooms 3
HOA Fees $25/qua
HOA Y/N true
Year Built 2021
Acres 0.38
Lot Dimensions Irregular
Property Sub-Type Single Family Residence
Property Description
New Construction home near Cedaredge Golf Course! This lovely ranch style home will be completed by end of March and ready for you to enjoy this summer! Located on a nice sized, .38 acre, corner lot the home features as oversized 2 car garage and covered patio. Luxury finishes throughout - granite counters, cream colored cabinets, luxury vinyl plank flooring, cozy and modern electric fireplace with tile surround and built in cabinets, and a wet bar! Huge walk-in pantry! There is a spacious and oversized laundry room with folding table and hanging bar! A powder bath just off the garage keeps the home tidy! Coffered ceilings in the master, soaker tub and step in shower with two, separate, walk-in closets! Master also has a door to the back covered patio. A side loading garage keeps this one interesting with real rock accents on the exterior. Call for details today!
Location
State CO
County Delta
Area Delta
Direction From Highway 65 in Cedaredge, go east on Independence Drive for 0.4 mile. Take a left on SE Stonebridge, home will be on the corner of SE Stonebridge and SE Sandstone. See Sign.
Interior
Interior Features Wet Bar, Kitchen/Dining Combo, Main Level Primary, Vaulted Ceiling(s), Walk-In Closet(s), Walk-In Shower
Heating Forced Air, Natural Gas
Cooling Central Air
Flooring Carpet, Luxury Vinyl Plank, Tile
Fireplaces Type Electric
Fireplace true
Appliance Dishwasher, Gas Oven, Gas Range, Microwave
Laundry Laundry Room
Exterior
Parking Features Attached, Garage
Garage Spaces 2.0
Fence None
Roof Type Asphalt,Composition
Present Use Residential
Street Surface Paved
Handicap Access None, Low Threshold Shower
Porch Covered, Patio
Garage true
Building
Lot Description Irregular Lot, None
Faces Northwest
Foundation Slab
Sewer Connected
Water Public
Structure Type Stone,Stucco,Wood Frame
Schools
Elementary Schools Cedaredge
Middle Schools Cedaredge
High Schools Cedaredge
Others
HOA Fee Include Common Area Maintenance
Tax ID 3193-291-15-073
Read Less
Bought with GRAND JUNCTION AREA REALTOR ASSOC



