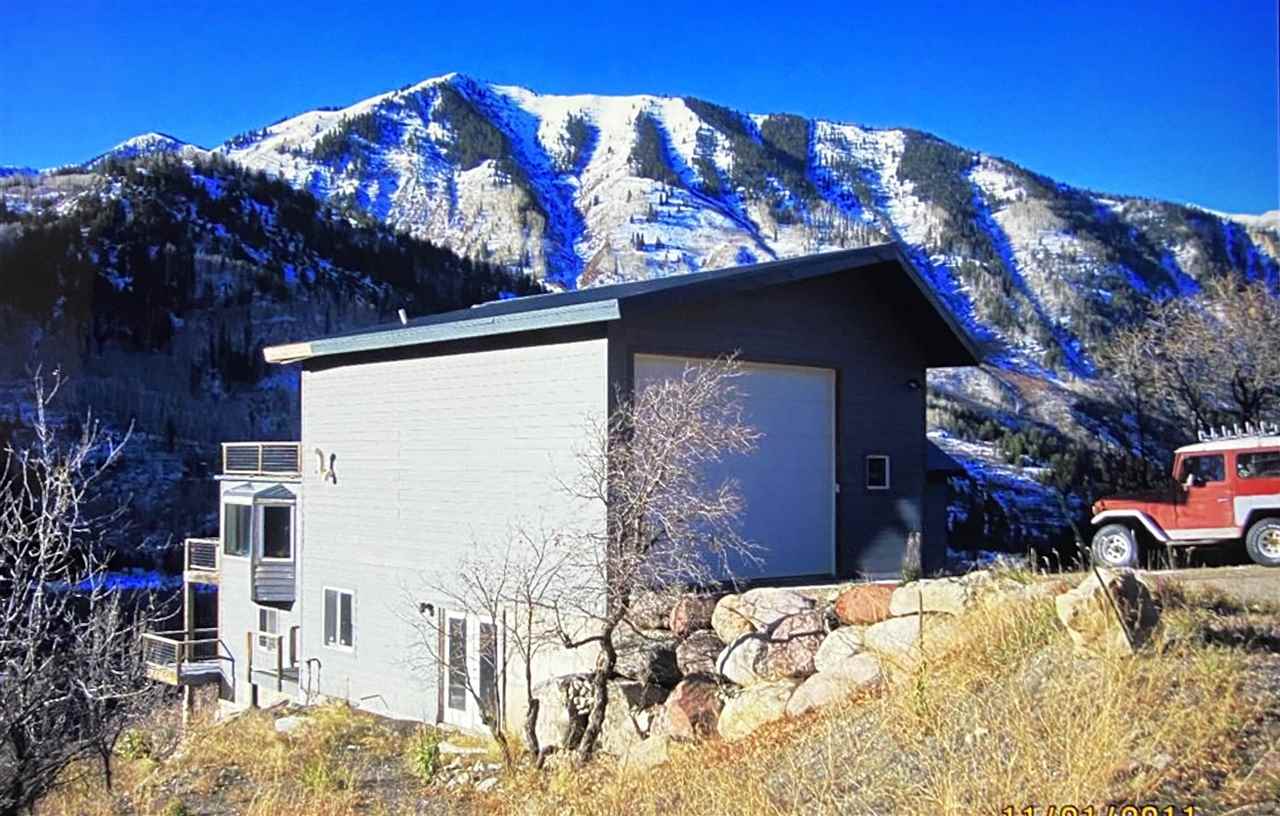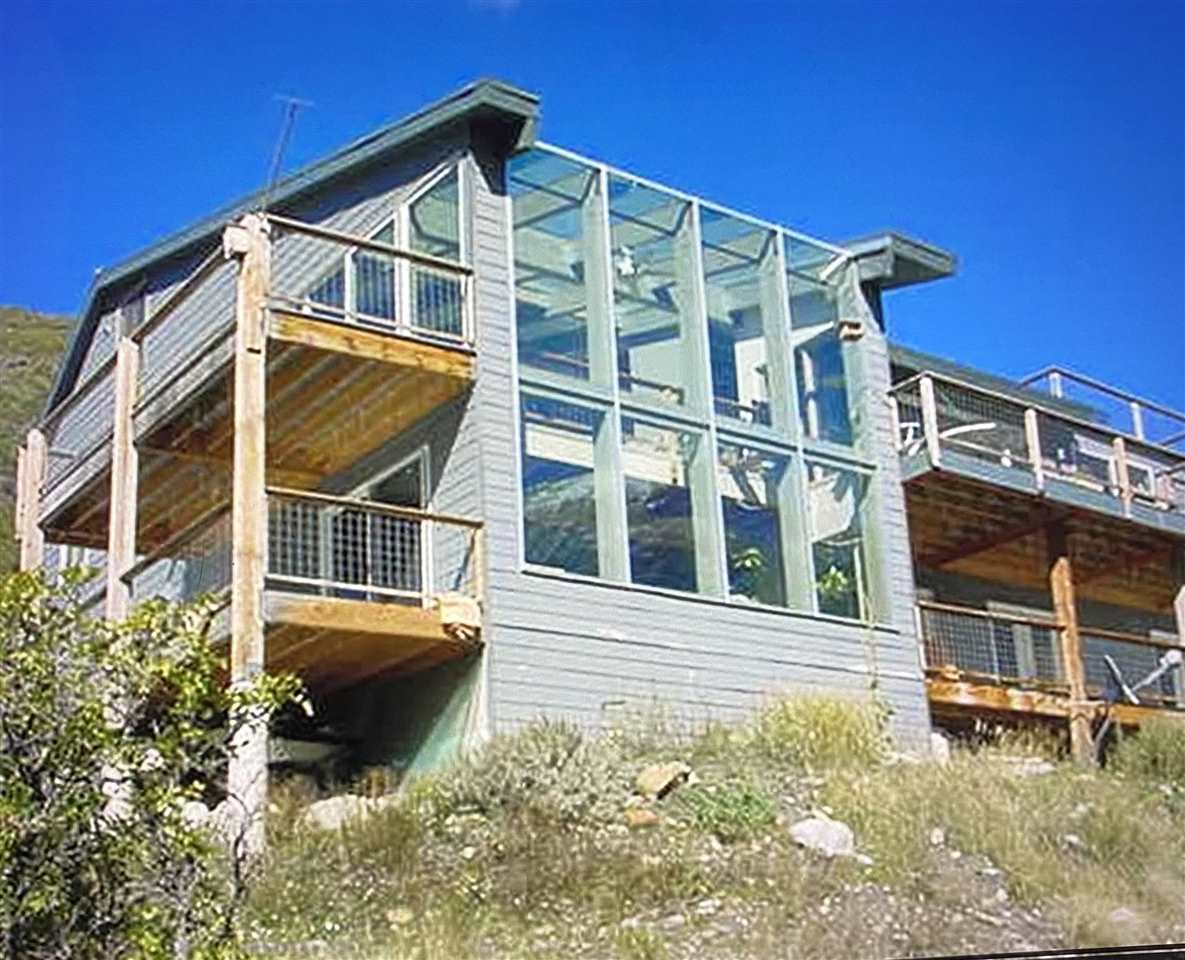For more information regarding the value of a property, please contact us for a free consultation.
300 Rainbow Drive Marble, CO 81623
Want to know what your home might be worth? Contact us for a FREE valuation!

Our team is ready to help you sell your home for the highest possible price ASAP
Key Details
Sold Price $915,000
Property Type Single Family Home
Sub Type Single Family Residence
Listing Status Sold
Purchase Type For Sale
Square Footage 5,584 sqft
Price per Sqft $163
Subdivision Lake View
MLS Listing ID 20205258
Sold Date 02/05/21
Style Other
Bedrooms 4
Year Built 2003
Acres 1.97
Lot Dimensions see comments
Property Sub-Type Single Family Residence
Property Description
Incredible mountain home sitting on approx. 2 acres situated above Beaver Lake. Why HAVE views when you can LIVE IN THE VIEW! Glass surround glass brings in the spectacular mountain peaks, trees, lake and more. With more that 5,000 sq. ft. of living space, you love every inch from the huge entry leading you to the spacious open concept living/dining/kitchen area with unobstructed views to the mountains and lake, all anchored by a central welcoming fireplace. You'll also find the master suite on the main level along with multiple outdoor decks to enjoy the fresh mountain air. Upstairs offers another generous space for office, additional living/game area, bathroom, and access to a large outdoor deck. Downstairs are 3 more bedrooms all with outdoor decks, and a bonus garden room. There's also a partially finished out hobby space plus studio. Welcome Home!
Location
State CO
County Garfield
Area Other Area
Direction located in Marble CO overlooking Beaver Lake. from Marble go past BBQ place - take right on Main Street then left on E 2nd. Right on Silver Street - go six tenths of a mile then turn left on Rainbow Drive and go up another two tenths of a mile - grey house on left.
Interior
Interior Features Ceiling Fan(s), Garden Tub/Roman Tub, Jetted Tub, Kitchen/Dining Combo, Main Level Primary, Pantry, Vaulted Ceiling(s), Walk-In Closet(s), Walk-In Shower
Heating Coal, Propane, Radiant Floor, Wood
Cooling None
Flooring Concrete, Hardwood, Marble
Fireplaces Type Gas Log
Fireplace true
Appliance Double Oven, Electric Cooktop
Laundry Laundry Room
Exterior
Parking Features Attached, Garage, Garage Door Opener
Garage Spaces 2.0
Fence None
Roof Type Metal
Present Use Residential
Handicap Access None, Low Threshold Shower
Porch Covered, Deck, Open, Other, See Remarks
Garage true
Building
Lot Description None, Other, See Remarks
Faces East
Foundation Slab
Sewer Septic Tank
Water Community/Coop
Structure Type Wood Siding,Wood Frame
Schools
Elementary Schools Other Or Out Of Area
Middle Schools Other Or Out Of Area
High Schools Other Or Out Of Area
Others
HOA Fee Include Snow Removal,Sprinkler
Tax ID 2917-2500-01-009
Read Less
Bought with GRAND JUNCTION AREA REALTOR ASSOC


